Custom Home Framing Experts
Our team focuses on high-end framing and raw carpentry, catering to custom homes, new builds, and home additions. With a commitment to personalized construction, we stand out as a preferred partner for home builders seeking the utmost quality and customization in their projects.
Our specialties
—from floor to roofline:
Framing
New builds
Additions
Renovations
Backframing
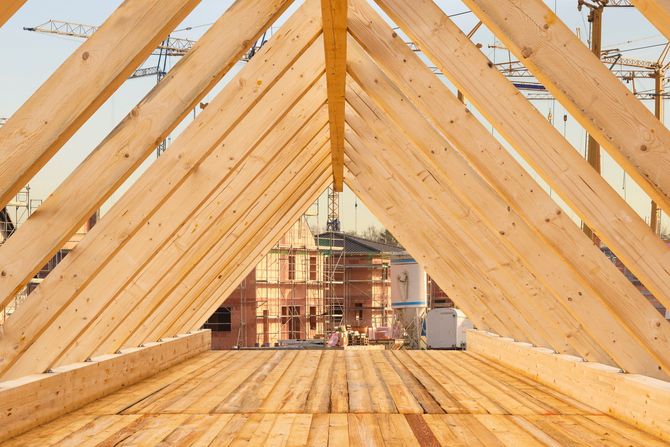
Why Terno?
Quality workmanship
We consistently deliver top-tier craftsmanship, ensuring that every project receives meticulous attention to detail and excellence in execution.
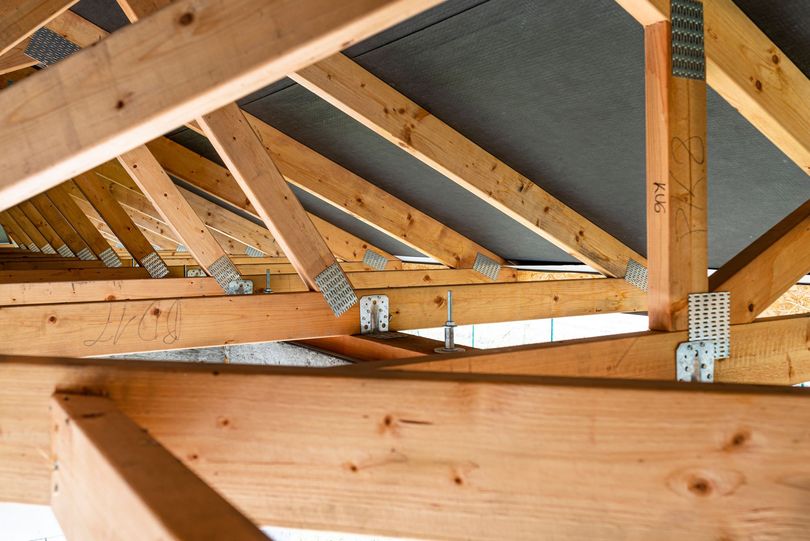
High-end custom
Our expertise lies in tailor-made solutions, where we thrive on bringing even the most intricate and challenging visions to life with precision and dedication.
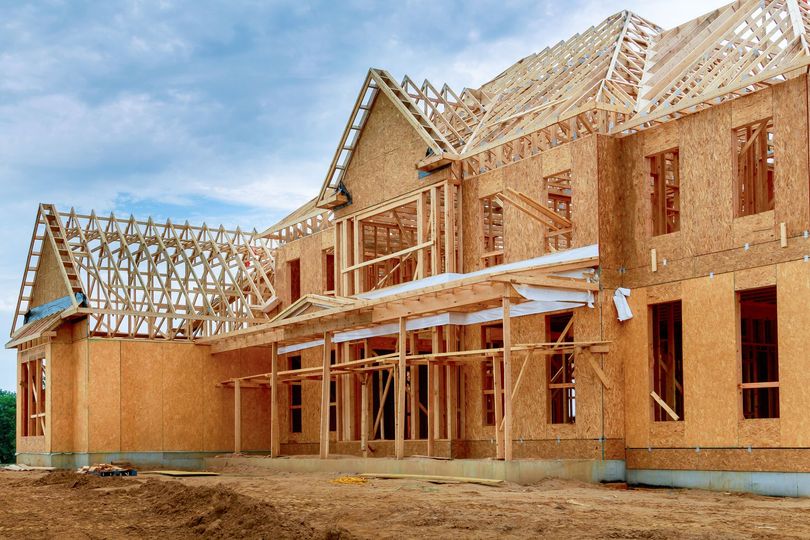
Integrity
At the core of our values is integrity, reflected in our transparent estimating processes and steadfast dedication to upholding ethical standards in all aspects of our work.
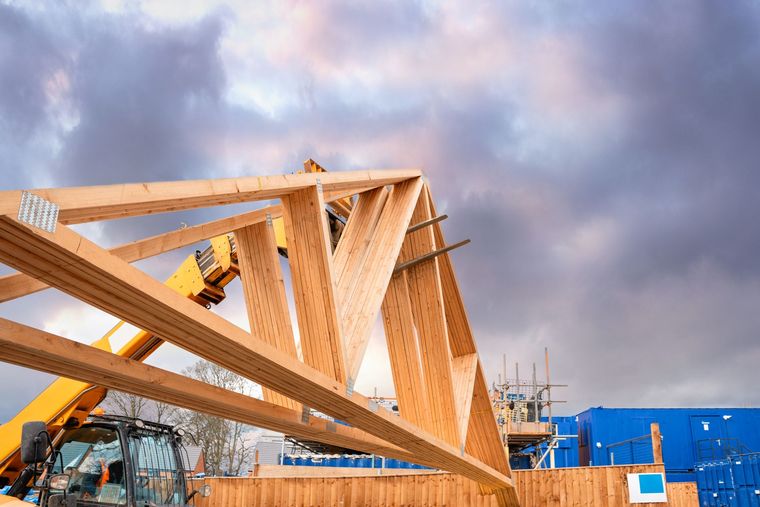
Quick turnaround
Ensuring prompt project completion is our priority, with a steadfast commitment to meeting deadlines consistently and delivering results on schedule without fail.
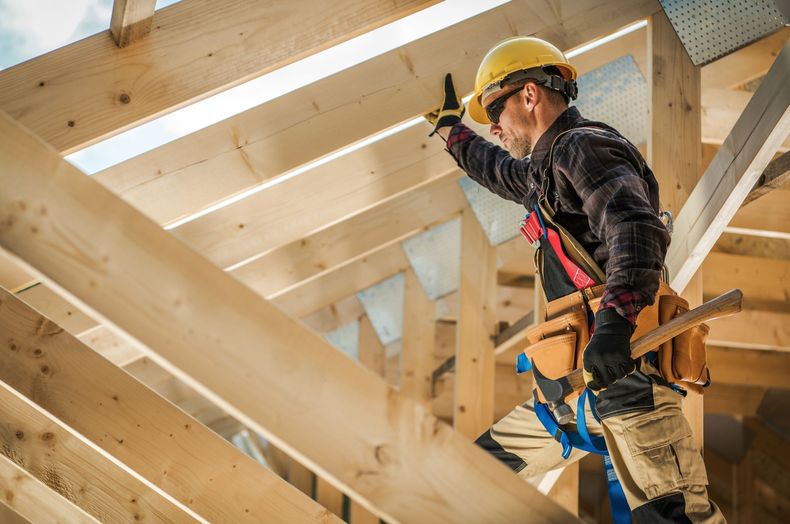
Customer care
We are committed to delivering exceptional customer care, always willing to go above and beyond to ensure our valued clients receive the highest level of personalized attention and support.
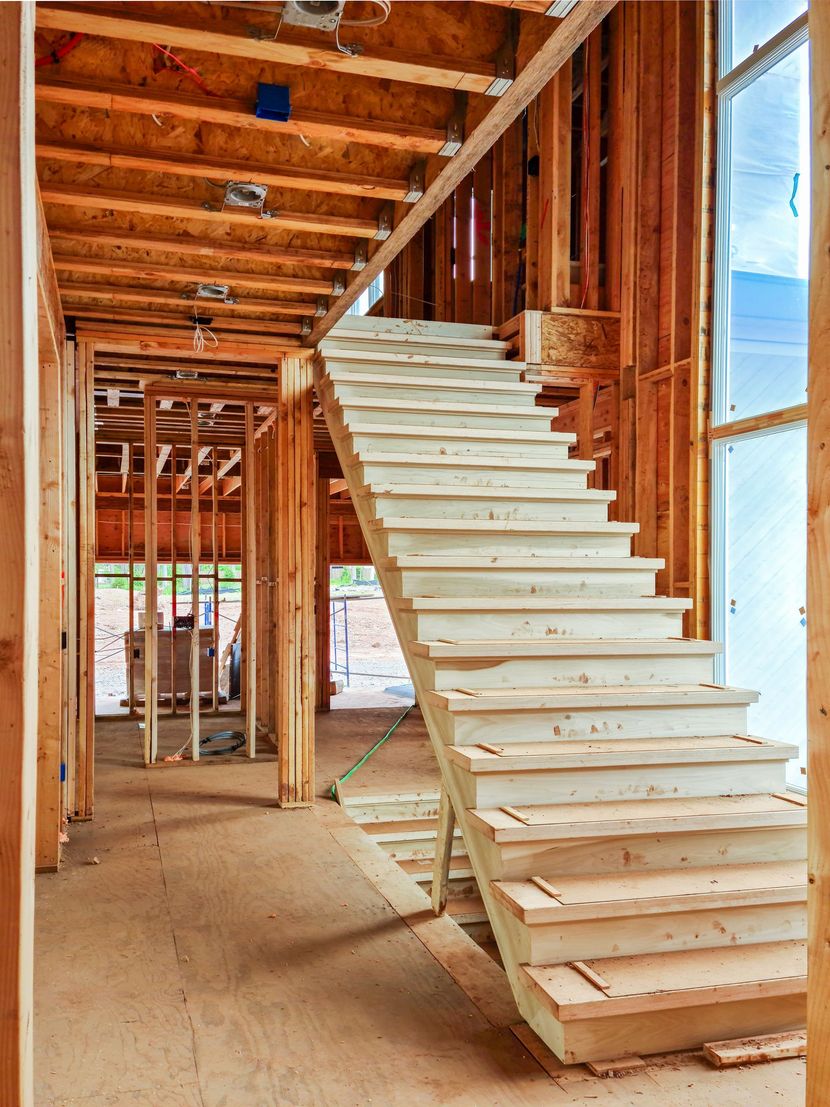
Our team
Our specialized team is committed to delivering top-notch craftsmanship for your raw carpentry framing projects. With extensive experience, we excel in crafting finely-tailored custom construction solutions for various projects, including custom home builds, new home communities, or extensive home additions. From inception to completion, we ensure expert services every step of the way, guaranteeing flawless project execution and exceeding expectations in both quality and craftsmanship.
All-Inclusive solutions for flawless results
When you choose Terno Construction Ltd., you're opting for a comprehensive solution. With our own cranes and hoisting equipment, we eliminate delays and guarantee timely, top-quality completion. There's no need to procure additional equipment—we arrive fully equipped and capable, ensuring precision throughout the project.
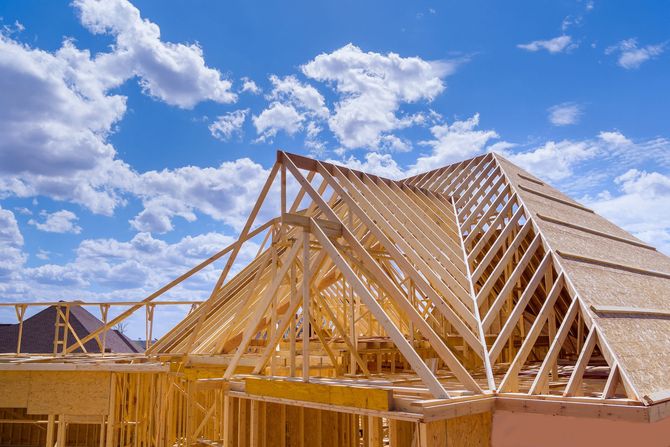
A quick rundown of our services
Terno Construction Ltd is committed to offering a complete raw carpentry solution. Here's a summary of the services we provide:
Stud Wall Construction
Building the framework for interior and exterior walls using wood or metal studs, including layout, cutting, and assembly.
Floor Framing
Constructing the floor structure, including joists, subflooring, and support beams, to create a sturdy base for the home’s interior spaces.
Roof Framing
Building the roof structure, including rafters or trusses, ridge beams, and roof decking, to provide support and protection for the home.
Installation of Structural Elements
Installing structural components such as beams, headers, and columns to support load-bearing walls, openings, and other features of the home.
Window and Door Installation
Framing openings for windows and doors, including installation, ensuring proper alignment, support, and sealing to prevent air and water infiltration.
Staircases
Installation and assembly of stairwell components to create a safe and functional transition between floors.
Sheathing Installation
Attaching sheathing panels, typically made of plywood or oriented strand board (OSB), to the exterior walls and roof for added structural strength and rigidity.
Installation of Subflooring and Decking
Installing subflooring panels and decking materials to provide a stable surface for the floors and exterior decks or porches.
Collaboration with Other Trades
Coordinating with electricians, plumbers, HVAC technicians, and other trades to ensure proper placement of utilities and integration of systems within the framing structure followed by us completing backframing.
Adherence to Building Codes and Plans
Following architectural blueprints and building codes/regulations to ensure that framing work meets safety standards, structural integrity requirements, and design specifications.

